Maximize Small Bathroom Space with Clever Shower Layouts
Designing a small bathroom shower requires careful planning to maximize space while maintaining functionality and aesthetic appeal. A well-executed layout can make a compact bathroom feel more open and inviting. Various configurations, from corner showers to walk-in designs, can be adapted to suit different preferences and spatial constraints. Incorporating smart storage solutions and choosing the right fixtures contribute to a seamless and efficient shower area.
Corner showers utilize often underused space in small bathrooms, allowing for more room in the remaining area. These layouts typically feature a quadrant or neo-angle design, which fits neatly into a corner, freeing up valuable floor space.
Walk-in showers offer a sleek, barrier-free approach that can visually expand a small bathroom. With minimal framing and clear glass, these layouts create an open feel while providing easy access.
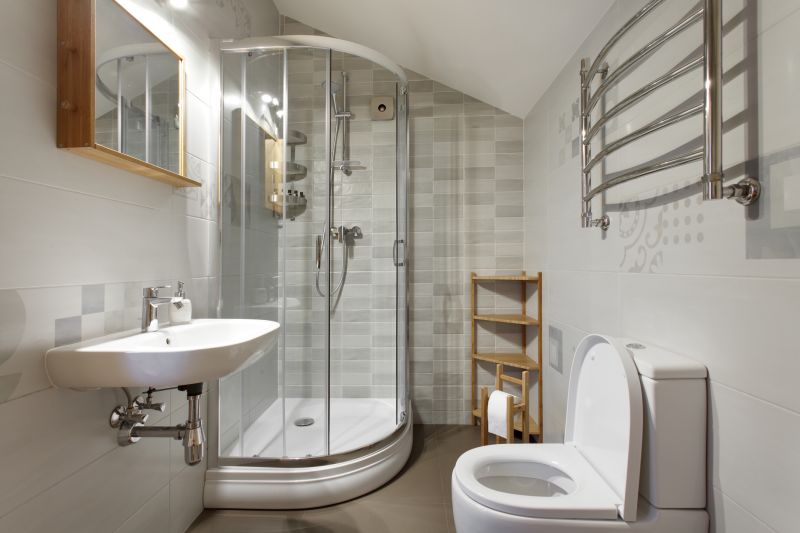
Efficient use of space with a corner shower.
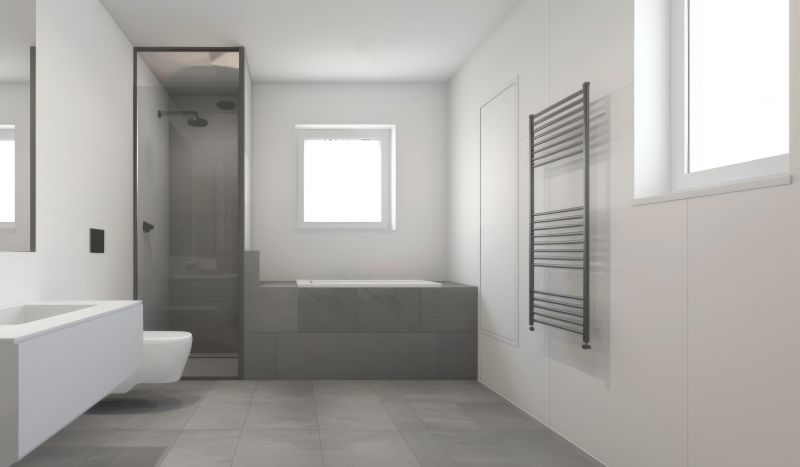
Minimalist walk-in design with glass panels.
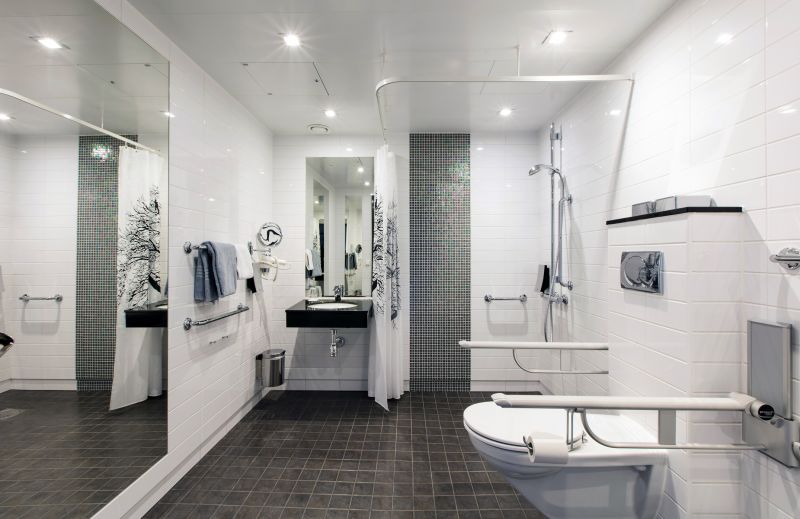
Compact shower with built-in niche for storage.
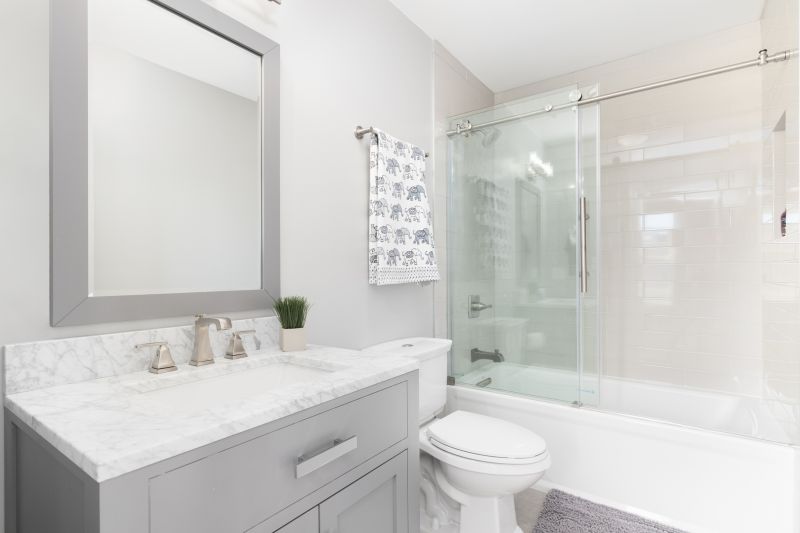
Corner shower with sliding doors for space saving.
| Layout Type | Advantages |
|---|---|
| Corner Shower | Maximizes corner space, versatile in small bathrooms. |
| Walk-In Shower | Creates an open feel, accessible entry. |
| Neo-Angle Shower | Fits into a corner with angled glass, saves space. |
| Recessed Shower | Built into the wall, reduces footprint. |
| Shower Tub Combo | Provides dual functionality in limited space. |
Choosing the right shower layout depends on the bathroom’s dimensions and the desired aesthetic. Corner showers are ideal for maximizing space, especially in bathrooms with limited square footage. Walk-in designs provide a modern look and improve accessibility, making them suitable for various user needs. Recessed showers, built into the wall, help maintain a clean and uncluttered appearance while conserving space. Incorporating glass enclosures can further enhance the perception of openness, making small bathrooms feel larger.
In addition to layout considerations, material selection plays a vital role in small bathroom shower design. Light-colored tiles and large-format materials reduce visual clutter, creating an airy atmosphere. Clear glass enclosures minimize visual barriers, enhancing the sense of space. Thoughtful placement of fixtures, such as showerheads and storage niches, can optimize functionality without overcrowding the area.
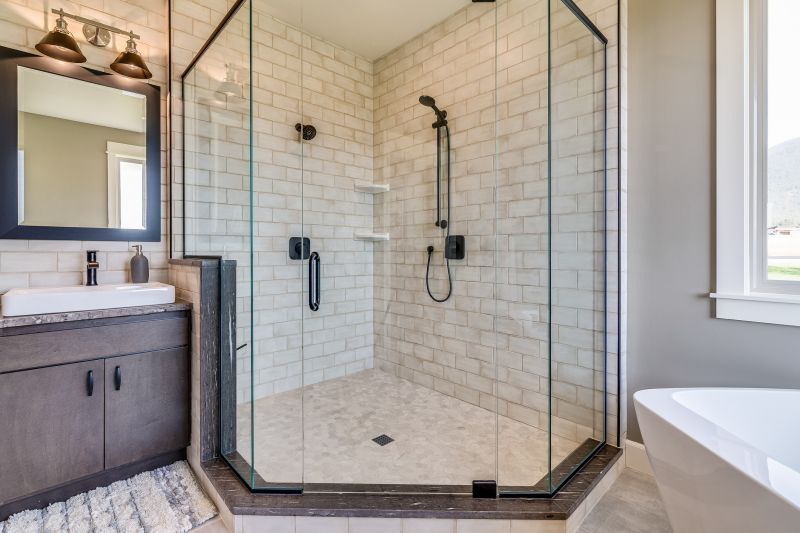
Glass enclosure with minimal framing.
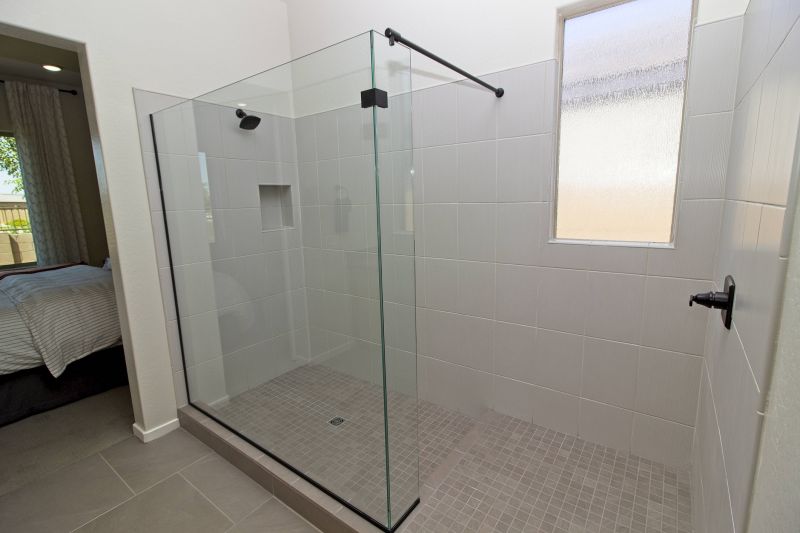
Built-in niche for efficient storage.
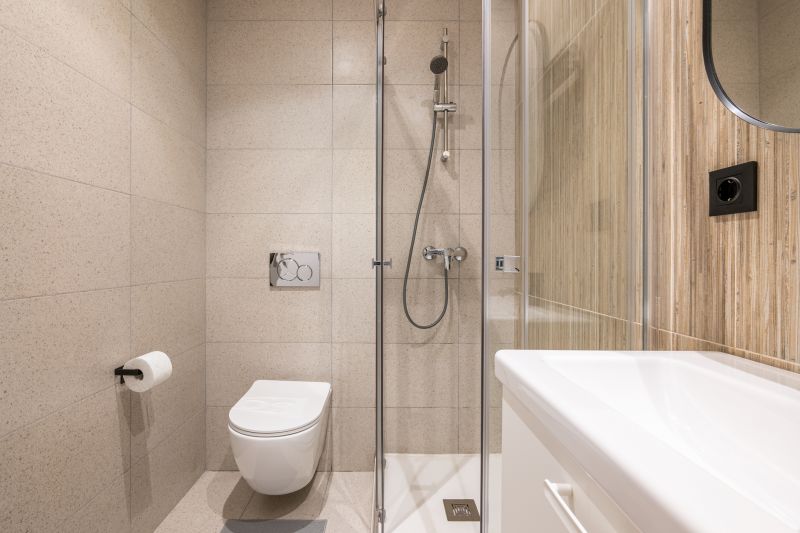
Corner shower with sliding doors.
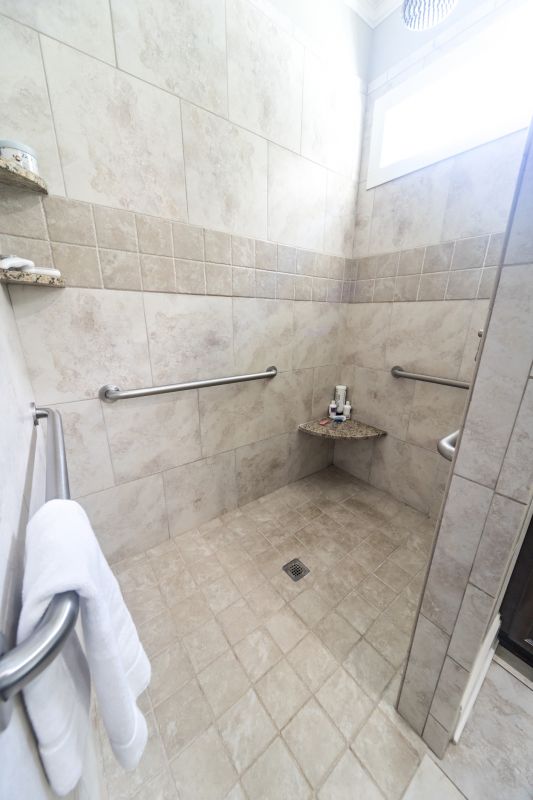
Modern walk-in design with neutral tones.
Effective small bathroom shower layouts balance space efficiency with style. By selecting the appropriate configuration, incorporating smart storage, and utilizing light-enhancing materials, a compact shower area can be transformed into a functional and attractive feature. Proper planning ensures that even the smallest bathrooms meet both aesthetic and practical needs, offering comfort and convenience for everyday use.




